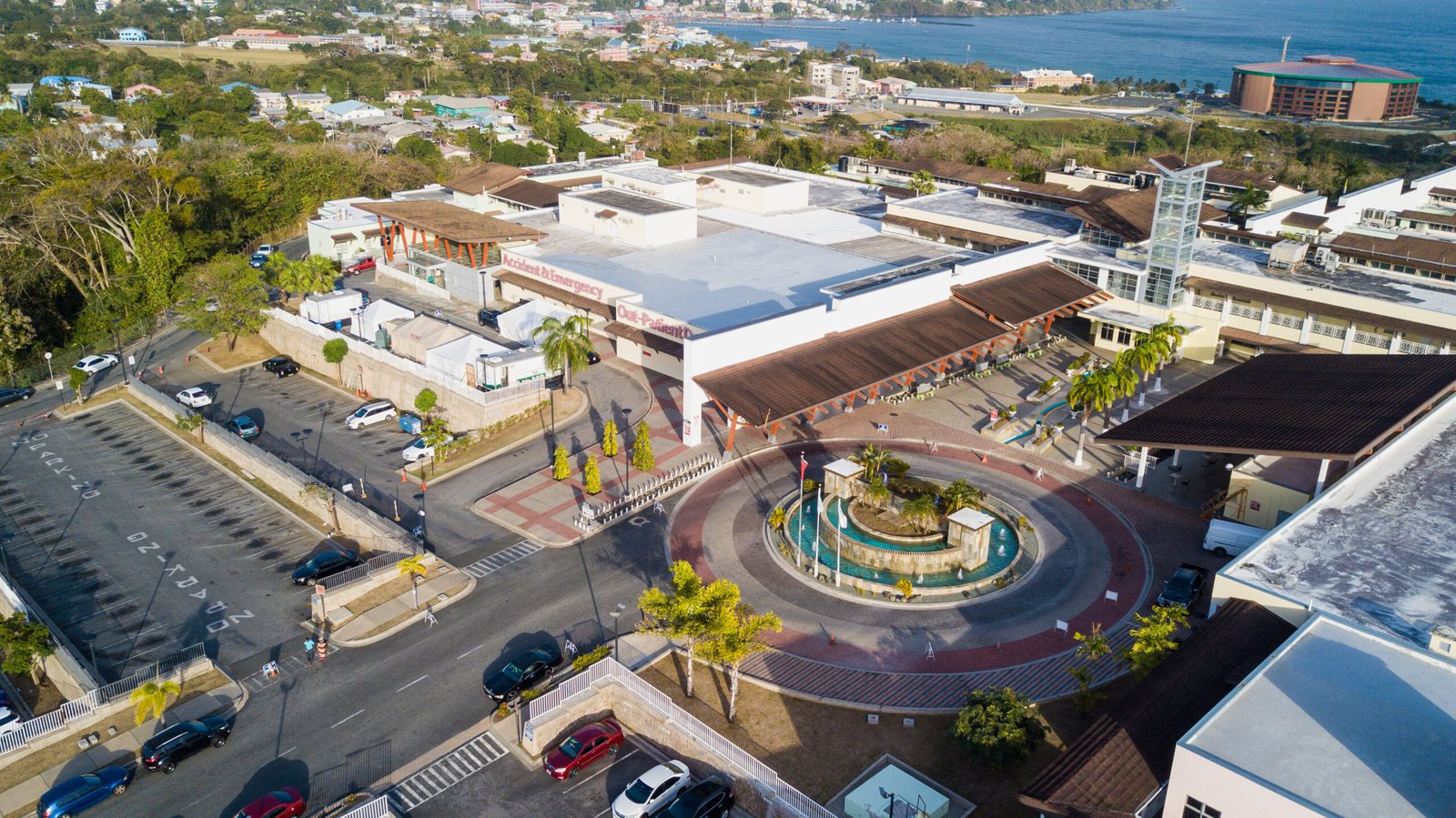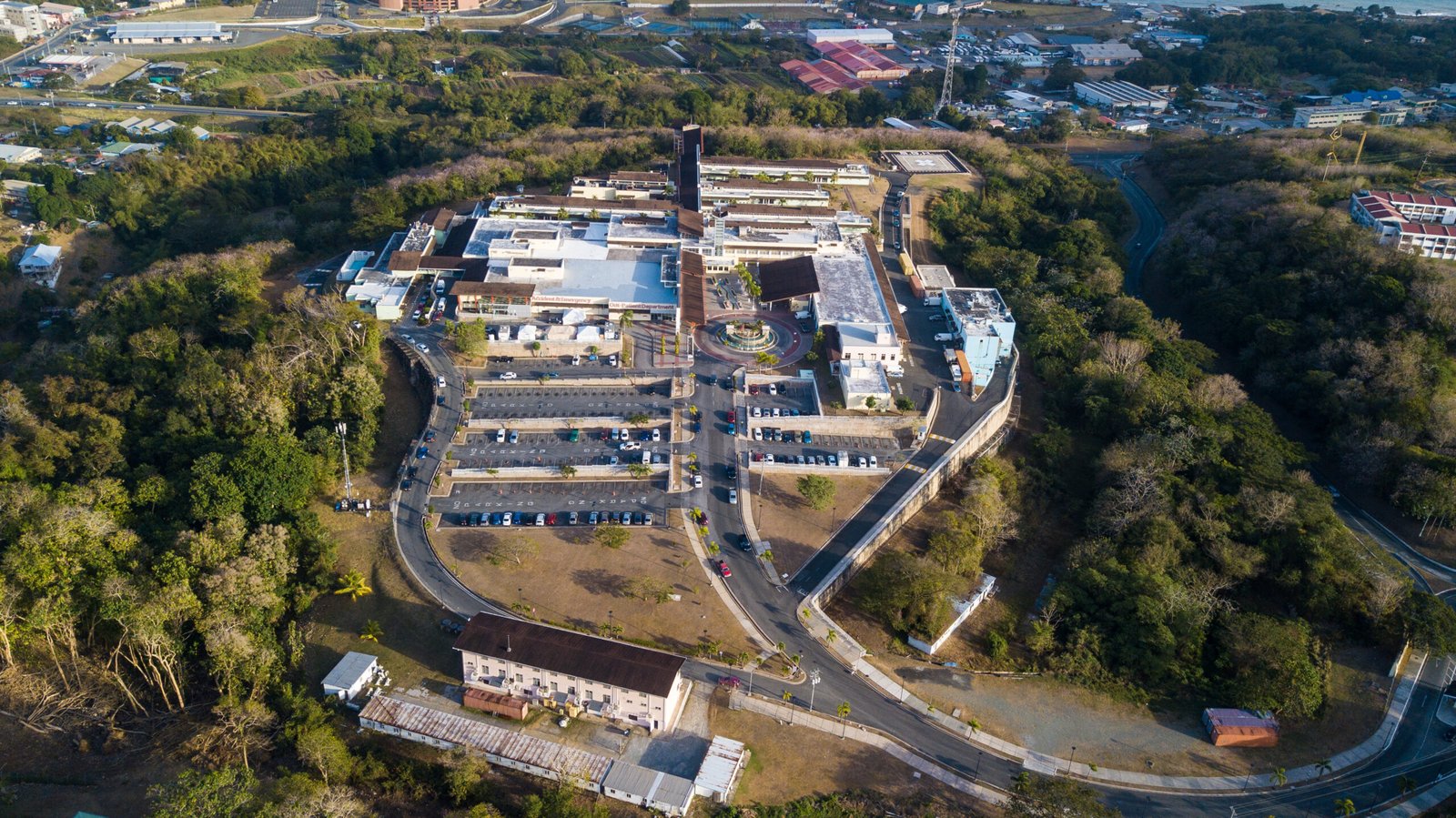Scarborough Hospital Renovations & Upgrade
Project Name: Scarborough Hospital Construction
Client: IADB
Project Commencement Date: February 18, 2017
Project Completion Date: 2005
Project Management & Contract Administration Services for the New Scarborough Hospital Laundry. The project entails the partial demolition, refurbishment and equipping of the existing laundry at Shaw park, Tobago. The structure is a single story reinforced concrete superstructure with a sheet-metal roof.
The Design & Construction Supervision of a 3500 sq. ft. Oncology Treatment Unit. The facility is a reinforced concrete superstructure with masonry wall and a sheet metal roof.
The Renovation of a 4200 sq. ft. bungalow with sleeping quarters, study areas, meeting rooms and gym area. The facility is a reinforced concrete superstructure with masonry wall and a sheet metal roof.
The Interior Re-design of the 7500 sq. ft. Maternity Ward. The facility is a reinforced concrete superstructure with masonry walls.
The Interior Re-design of the 6500 sq. ft. A & E Department. The facility is a single story, reinforced concrete superstructure with masonry walls.
The Interior Re-design of the 10,500 sq. ft. Maternity Ward. The facility is a two story, reinforced concrete superstructure with masonry walls.


